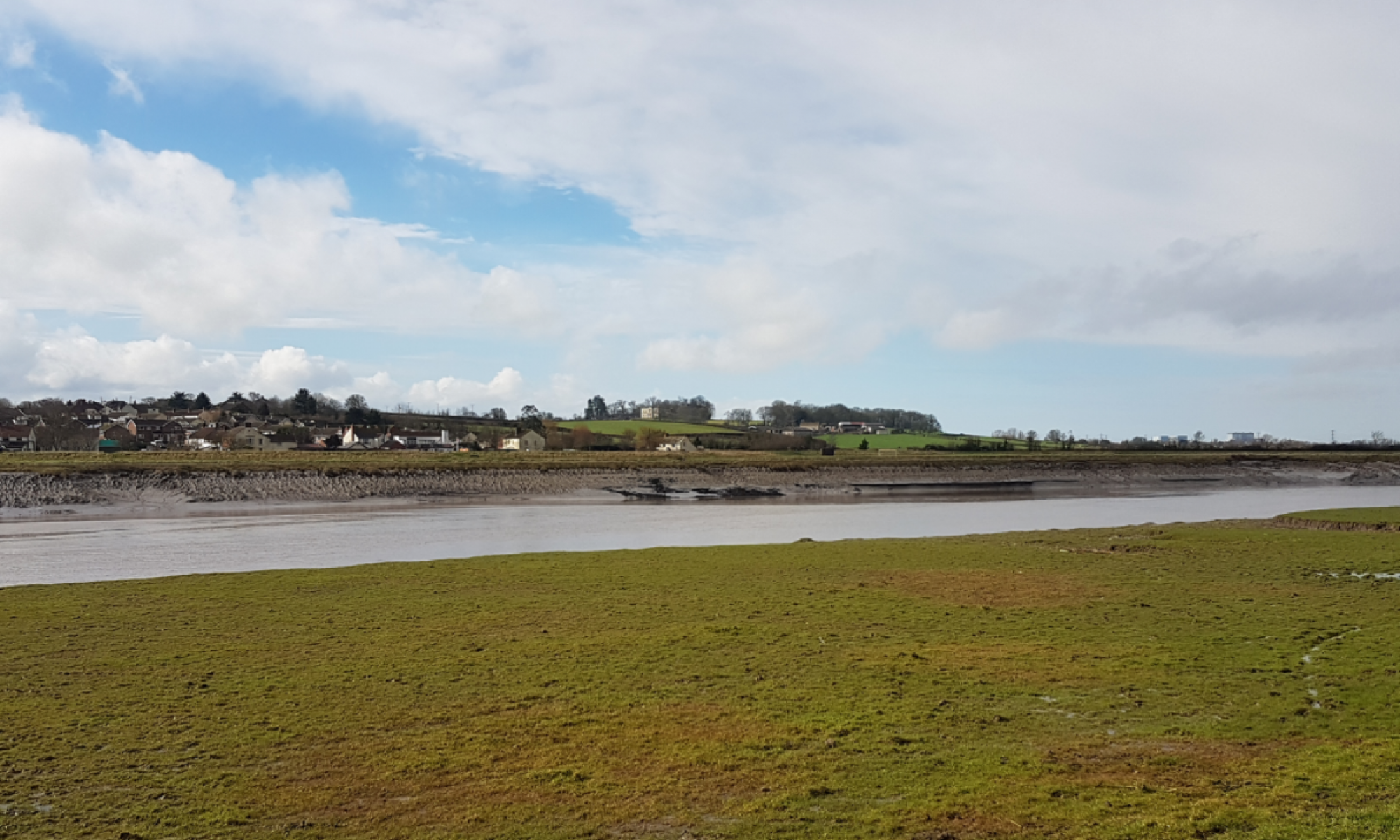Building on flood plains is not seen as a good idea but that is only the case when you want to build the same style of house that we build everywhere and is already unsuited to our changing climate and increased recurrence of flooding. Governments have become quite irrational basis for restricting development on floodplains especially when fluvial flooding is considered in the same way as one caused by a failure of our tidal flood defences.
Somerset and similar low lying areas are not flood plains in the normal way, there is a enough room to accommodate the odd flood providing our houses are designed for that environment. There is nothing to stop development on land such as the Somerset Levels , the Fens and other low lying areas. We just need the right sort of housing.
Existing Government legislation uses a very blunt definition to restrict development but it really depends on the flood plain and what your living in which brings to the word vernacular. A misused word used by developers to continue building a product that suits their cashflow, that planners use because its safe and objectors use because apart from the great crested newt they have reasons to object and would rather put up with more of the same. We have a self fulfilling prophecy.
We cannot continue building wholly inappropriate housing just because it’s what we have become used to, our housing needs to adapt to our weather will be more extreme and flooding a regular occurrence. Flooding that in coastal areas is likely to be largely salt water rather than the largely benign floods caused by precipitation.
Its not good to have ground floors we need to put our apartments and gardens above the garages to be safe. This also means that the miserable balconies that have been provided to date need to increased to a size that is equivalent to the equally miserable gardens now considered acceptable. The difference between the two is no longer significant.











You must be logged in to post a comment.